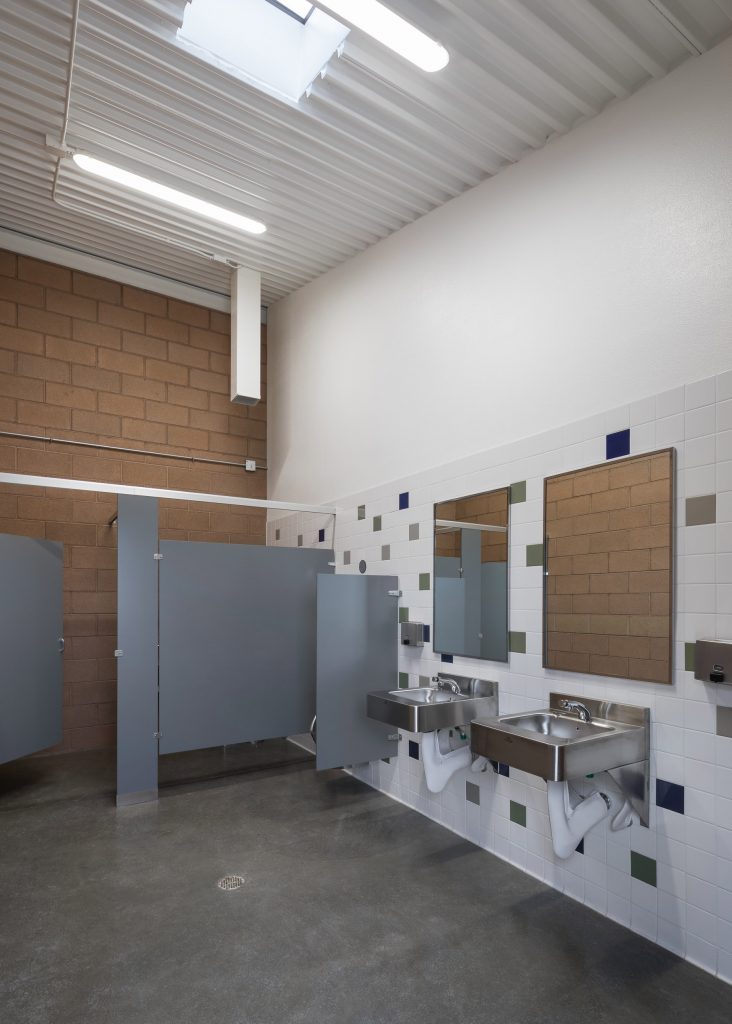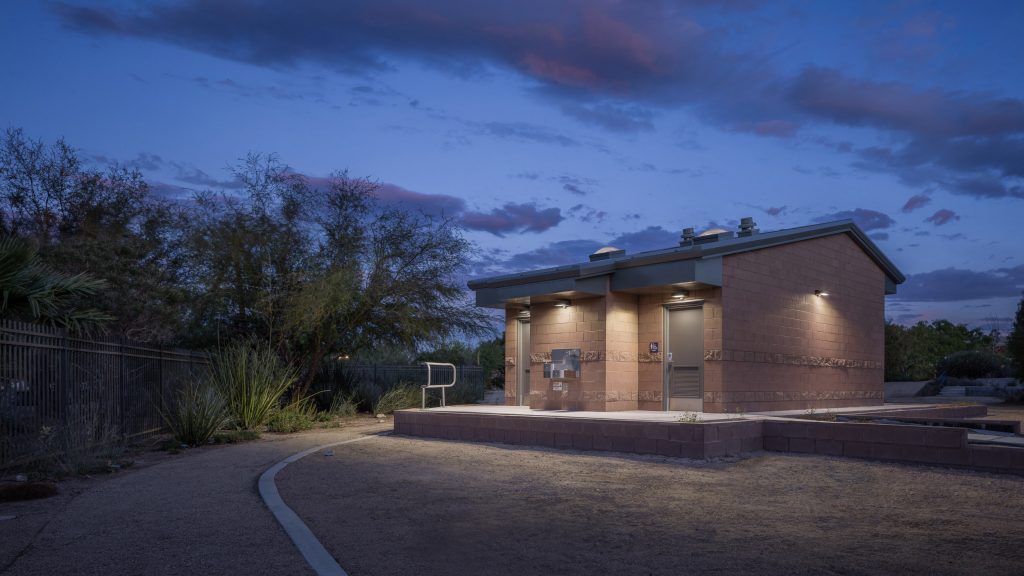



Sparkflight Studios provided the University of Nevada, Reno’s Cooperative Extension Department (Commercial Architecture) with a new 565-SF park restroom facility that included landscape coordination, demolition, site work, fire access, new utilities connections and easements at their Lifelong Learning Center. The restroom facility includes showers that can utilized by students and staff tending the habitat gardens or participating in lessons outdoors. It wouldn’t have been complete without the addition of Wolfpack colors, blue and silver, on the metal roof panels and tiling.